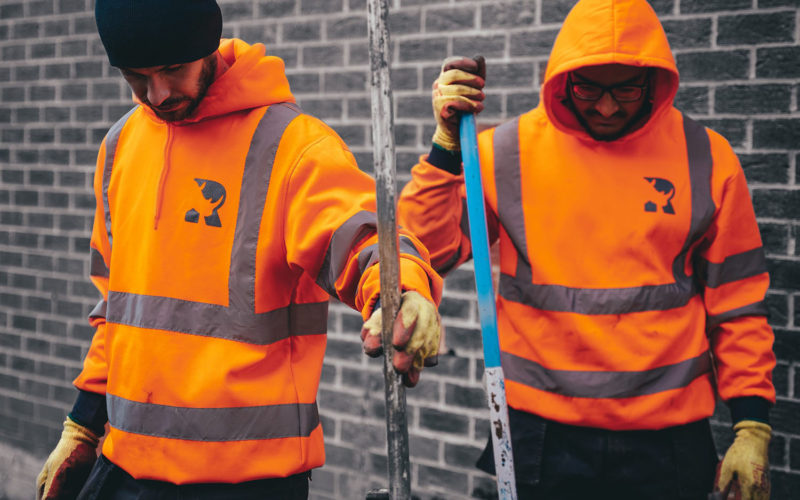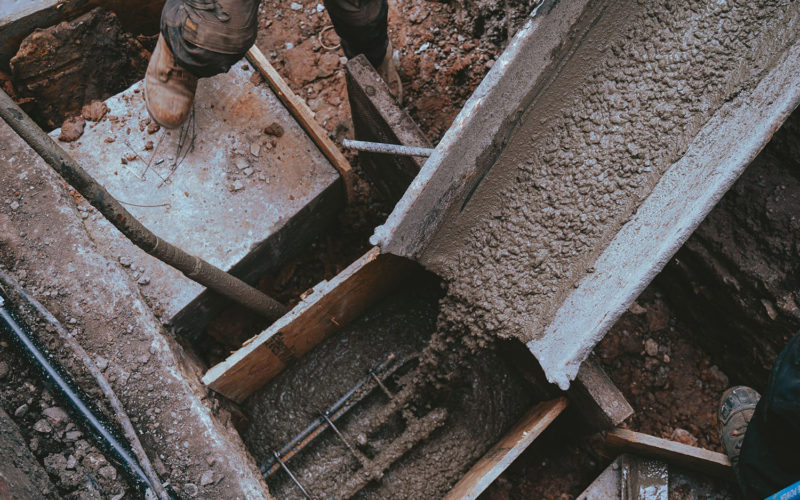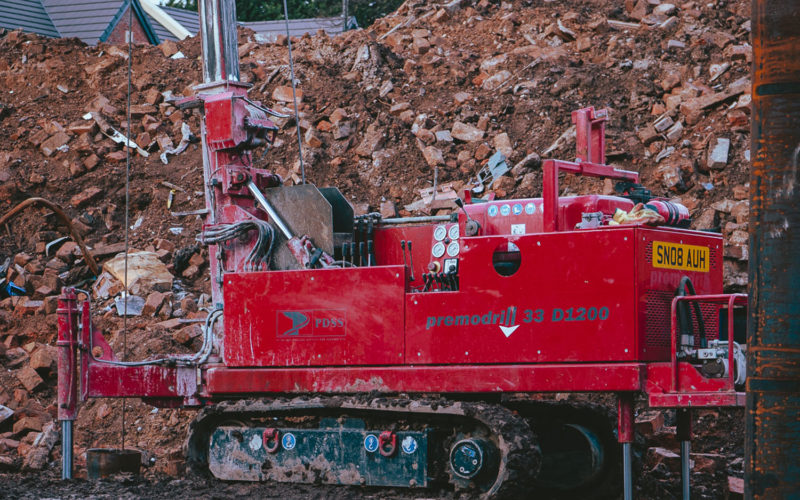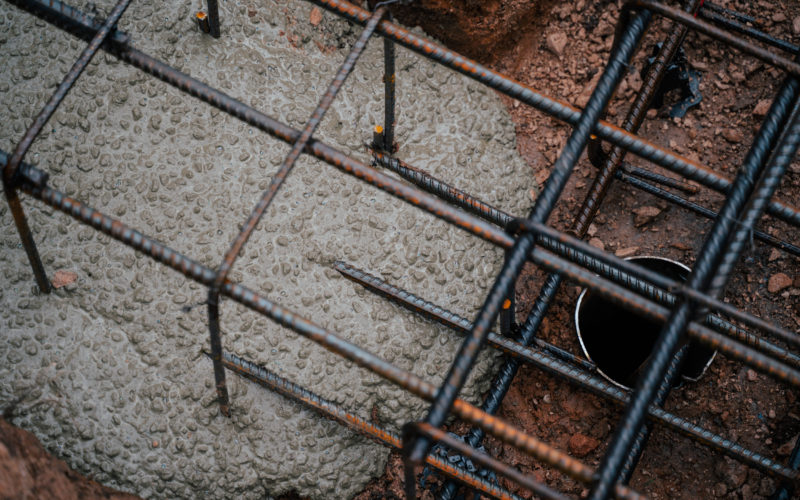RHINO GETS YOU CONCRETE FAST
Whether you’re a homeowner or contractor, at Rhino Structural our aim is to provide an unrivalled service to make the completion of your structural calculations simple.
Rhino Concrete
Whether you’re building a extension, a new house a plot of new houses or a commecial project. Rhino Structural can provide structural calculations for elements of your build or all of your build.
If you have your architects drawings, send them over and let us take the project off your hands for a bit. We’ll hand it back in no time with a guaranteed, Building Control approved set of structural calculations.

Based on 35 reviews
Lorem Ipsum
Lorem ipsum dolor sit amet, consectetur adipiscing elit, sed do eiusmod tempor incididunt ut labore et dolore magna aliqua. Quisque sagittis purus sit amet volutpat consequat mauris nunc congue.
Lorem Ipsum
Pharetra sit amet aliquam id. Ac turpis egestas integer eget aliquet nibh praesent. Sapien faucibus et molestie ac feugiat. Habitant morbi tristique senectus et netus et malesuada.
Lorem Ipsum
Cras tincidunt lobortis feugiat vivamus at. Vitae turpis massa sed elementum tempus egestas sed sed risus. Dolor sit amet consectetur adipiscing. Tellus in hac habitasse platea. Ornare massa eget egestas purus viverra accumsan in nisl nisi. Lacinia quis vel eros donec ac odio tempor orci dapibus.
RHINO IN A NUTSHELL!
Everything we do is intended to help create the most cost effective strucrural calculations completed as quickly as possible . With that goal in mind:
- You’ll have access to a structural engineer on the phone from 9:00am – 5:00pm, Mon – Fri
- We respond to all emails within minutes or hours rather than days or weeks
- We can quote over email based on drawings or via a site visit
- We work with a variety of contractors to help solve a wide range of problems
- We work with building control in order to prevent delays and extra costs
- We have a 1 – 5 working day turnaround time subject to receiving all of the information required
- We get your structural calculations approved by building control on your behalf
- We cover a very wide area! See the map above
- We offer structural engineering solutions for a variety of different projects
- Your drawings will be handed back ready for works to start on site
Get in touch now to discuss your project.
Simply fill in your details on the form and one of our estimating team will be in touch! Please give our team as much information as possible to help us provide you with an accurate estimate. If you have any architects drawings available, please attach them to the form using the choose file button at the bottom of the form.





